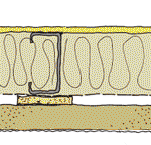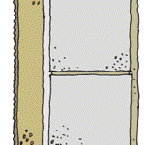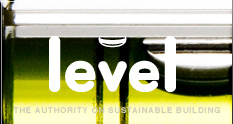- Home
- Site Analysis
- Site Use
- Passive Design
- Water
- Material Use
- Energy
- Wet Areas
- Health and Safety
- Other Resources
Passive Design
Designing the building and the spaces within it to benefit from natural light, ventilation and even temperatures.
Options for wall insulation
The type of wall insulation used will depend on the construction system.
On this page:
- Insulating timber-framed walls
- Insulating steel-frame walls
- Insulating concrete masonry and in-situ concrete walls
- Insulating precast concrete walls
- Insulating polystyrene block walls
Walls may be insulated with blanket/segmented, loose fill, or board insulation, or with an exterior insulation finish system (EIFS) – but the choice will depend on the construction system used.
Insulation options should be considered alongside other passive design features. In particular, insulating the materials on a building’s interior means they cannot provide thermal mass.
Blanket or mat (segmented) insulation is available in glasswool (fibreglass), wool, polyester, wool/polyester mix, and mineral wool.
Loose fill insulation is available in mineral wool, macerated paper and wool.
There are many different types of rigid board or sheet insulation, including polystyrene, the rigid foam board PIR (polyisocyanurate) and insulation made with wood fibre. EIFS systems typically use polystyrene board attached to the exterior wall and covered with a layer of reinforcing and a coloured coating.
Insulating timber-frame walls
There are two options for installing exterior wall insulation.
Insulating between wall studs
Blanket or mat insulation, or rigid sheet/board insulation, may be installed between wall studs.
In order to achieve the required R-value, the wall may require deeper framing. For example, R4.0 insulation can be used in 140 mm framing, whereas R2.8 insulation is the highest practicable common insulation material that can be used with 90 mm framing.Alternative construction techniques such as installing a secondary insulation layer or building with SIPs (structural insulated panels) may also be used.
Don’t leave any areas in wall framing without insulation. A study of 47 houses under construction found an average 3% of wall area left uninsulated. These were the tricky bits around corners and internal/external wall junctions that become inaccessible after building underlay is installed. Gaps like this make for colder houses. The answer is to carefully insert insulation into all the gaps while they are still accessible.
EIFS system
An EIFS system may be installed outside the framing.
Under E2/AS1, all EIFS cladding must be fixed over a drained and vented cavity. This will reduce the insulation value provided by the EIFS by approximately 40%, so insulation may also be required in the wall framing.
Reducing the effects of thermal bridging
By reducing the amount of timber used in timber-framed wall construction, the area of wall that is insulated can be maximised, thermal bridging can be reduced and the overall R-value of the wall will be increased.
Reduce the amount of timber used by:
- designing to maximise the efficient use of materials, for example, use simple shapes and volumes, and compact, modular designs
- where possible, use deeper studs and setting stud spacings at 600 mm
- using two-stud rather than three-stud corners to reduce framing at corners
- using ladder blocking where interior partitions intersect exterior walls
- locating doors and windows in line with established framing
- sizing windows to fit within stud spacings where possible.
Two–stud corner
Use two studs in external corners to reduce thermal bridging.
Ladder blocking
Use ladder blocking at T intersections to reduce thermal bridging.
Use 140 x 45 mm studs to:
- provide a deeper wall cavity for higher R-value insulation
- reduce thermal bridging by the higher R-value that occurs with the use of larger timbers and less stud area in the wall
- provide more space for insulating around in-wall piping, wiring and ducting.
Insulating steel frame walls
Install insulation for steel-framed exterior walls as for timber-framed walls, but a thermal break must be installed on the outside face of the framing.
The thermal break should consist of a 20 mm thick length of polystyrene, timber or similar rigid insulating material before the cladding is installed to reduce the thermal bridging effect at the steel framing locations.

- Cladding and insulation for steel-framed exterior wall
With steel framing, a thermal break must be installed on the outer face of each framing member to restrict the effect of thermal bridging. This applies to all cladding types.
Insulating concrete masonry and in situ concrete walls
Insulate single skin concrete masonry or cast in situ concrete walls by:
- strapping and lining the interior wall surfaces with polystyrene or mat insulation inserted between the strapping
- direct-fixing polystyrene sheets to the interior, then line with plasterboard or render
- installing an EIFS cladding system to the exterior wall surfaces
- applying a proprietary insulating plaster to the outside and/or the inside face(s).

- Externally insulated concrete or concrete masonry wall
Plastered and painted polystyrene sheets are applied here to the external face of a single skin concrete masonry wall. Adding insulation to the outside face of the wall allows the masonry to provide thermal mass.
Notes:
- Concrete or concrete masonry walls with external insulation will act as a thermal mass, whereas concrete or concrete masonry walls with insulation on the interior cannot.
- When using the schedule method to determine R-values, solid masonry walls that are strapped, lined and insulated to achieve the minimum R-value requirements should be considered as non-solid walls.
Insulating precast concrete walls
Insulate precast concrete walls:
- as for concrete masonry and in situ concrete walls, or
- by incorporating a core of rigid insulation material, generally polystyrene, between two layers of concrete – this allows the internal layer to provide thermal mass.
Insulating polystyrene block walls
Polystyrene block construction uses polystyrene as a permanent formwork for structural concrete walls. The double layer of polystyrene provides a high level of insulation. However, this method of construction can only provide thermal mass if the polystyrene is removed from the inside face of the wall.
Removal of the inside layer of polystyrene will result in a lower wall R-value, but it is still well within the acceptable range for solid construction using the schedule method of achieving minimum R-value requirements. For example, a typical polystyrene block wall construction consists of two layers of 50 mm EPS polystyrene (R-value = 1.31) and 150 mm concrete core (R-value = 0.09). This gives a total R-value of R2.71 (this does not include any plaster coatings to either face). If one layer of polystyrene is removed, the R-value of the wall will be R1.4.
Update: 20 October 2023

