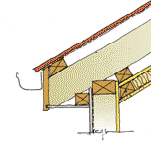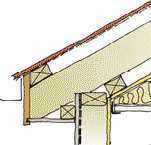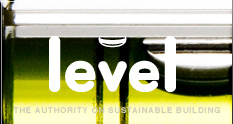- Home
- Site Analysis
- Site Use
- Passive Design
- Water
- Material Use
- Energy
- Wet Areas
- Health and Safety
- Other Resources
Passive Design
Designing the building and the spaces within it to benefit from natural light, ventilation and even temperatures.
Insulation options for existing homes
Existing buildings will often benefit from insulation retrofits.
On this page:
- Building code requirements
- Minimum recommended R-values for retrofitting insulation
- roofs – timber frame
- ground floor – timber frame
- ground floor – concrete slab
- exterior walls – timber and steel frame
- exterior walls – concrete masonry or in situ concrete walls
- glazing.
BRANZ research indicates that 830,000 New Zealand houses do not have insulation that meets the standards required of new homes today. Almost half have less than 80 percent coverage of 120 mm insulation in the roof space. Almost one-fifth have less than 80 percent coverage of subfloor areas. Crunching the numbers suggests that 53 percent of existing houses could benefit from retrofitted roof and/or subfloor insulation.
Since 1 July 2019, thermal insulation has been a legal requirement in all rental properties where is it reasonably practical to install it.
In most houses, insulation can be reasonably easily added to roof spaces and under timber framed floors. It is more difficult to retrofit insulation to walls. Retrofitting wall insulation also requires a building consent unless the local council has made an exemption for this work.
If you are unsure whether or not installing more insulation in your home would be a good idea, one place you could look for help (at no cost) is the Eco Design Advisor service offered by the councils in Auckland, New Plymouth, Palmerston North, Lower Hutt, Nelson, Christchurch and Dunedin. Another option is using HomeFit, a service developed by the New Zealand Green Building Council.
Building Code requirements
When a building is being altered, the Building Act requires that it comply with the Building Code ‘to at least to the same extent as before the alteration’. So in any alteration that affects thermal performance, therefore, the part of the building being altered will have to comply with clause H1 Energy Efficiency at least to the same extent as before.
This means, for example, that if a window is enlarged, additional insulation will be required to offset the resulting reduction in thermal performance.
Roofs – timber frame
As most heat is lost through the roof of uninsulated homes, ceiling insulation is highly effective and should be the first priority in retrofit situations.
If the ceiling space is:
- fully accessible, fit bulk insulation between and over ceiling joists.
- partially accessible, install blown-in, loose-fill insulation.
If the roof is a skillion roof, options include:
- fitting battens under the existing ceiling, installing insulation and a new ceiling lining
- building a suspended or dropped ceiling and including insulation (can only be done if there is sufficient height)
- removing the existing ceiling lining and installing insulation – the most cost-effective time to do this is when the lining needs to be replaced
- removing the roofing and installing insulation, then replacing or reinstalling the roofing.
Where there are recessed downlights in the ceiling, consult the drawings and details in NZS 4246:2016 Energy Efficiency – Installing bulk thermal insulation in residential buildings.

- Adding insulation and a new ceiling to a skillion roof
Fitting battens under the existing ceiling, insulation and new ceiling lining is expensive but will provide improved insulation. The performance is limited by the thickness of insulation that can be installed.

- Adding a suspended ceiling and insulation to a skillion roof
Installing a suspended or dropped ceiling is expensive but will provide very effective insulation.
Ground floor – timber frame
Existing houses may have no subfloor insulation, or foil. Foil can get dusty, torn, or otherwise damaged, and lose its effectiveness, so should be removed before new insulation is added.
Retrofitting foil insulation under houses has been banned from 1 July 2016. People using metal staples to attach the foil to timber members have sometimes accidentally pierced a live electrical cable. There have been five electrocution deaths and one non-fatal shock reported in New Zealand as a result.
Select an insulation product specifically designed for use under floors. Proprietary products include polystyrene friction-fitted between the joists, and segments such as polyester, glass wool or sheep’s wool that come with tabs for fixing, or are held in place by strapping. Make sure the insulation is pressed firmly against the floor so there is no air movement between insulation and floor. Exposed subfloors may require sheet material fixed under the insulation to hold it firmly in place.
If the material is designed to be fixed by stapling to joists, take great care to avoid electrical cables. Some installers have been electrocuted after they put a steel staple through a live cable.
While you are working under a house, it is a good idea to also put insulation around any hot water pipes that run under the floor. Insulating foam tubes with a slit along one side can be pressed over the piping.
If the ground under the house is damp, lay polythene sheeting on the ground, and improve subfloor ventilation if possible.
Ground floor – concrete slab
Improving the thermal resistance of an existing concrete slab on the ground is not usually a practical option. If renovations are to be carried out (provided there is sufficient ceiling height within the space), one option is to cover the existing slab with a polythene membrane, 25 mm thick polystyrene board and a 75 mm (minimum) thick topping slab. The new concrete must be isolated by a damp-proof membrane from existing timber framing to prevent moisture from the concrete being absorbed by the timber.
Alternatively, installing carpet and underlay will reduce the heat loss through an existing floor (although this cannot be used to meet minimum requirements of Building Code clause H1 Energy Efficiency).
Exterior walls – timber and steel frame
Although walls account for a significant proportion of total heat loss from a home, it is usually too difficult and expensive to retrofit insulation. The most cost-effective option is to wait until wall linings or claddings need to be replaced and to fit insulation at that time. Otherwise, a more cost-effective alternative is to further reduce heat loss through the roof by fitting rolltype insulation over the top of insulation segments between the joists.
Insulation options include:
- removing external cladding or internal lining, installing insulation and fitting new cladding or lining
- installing an EIFS cladding system over the existing cladding
- battening existing interior linings, adding insulation and fitting new interior linings
Exterior walls – concrete masonry or in situ concrete walls
Insulation options include:
- application of an EIFS cladding system externally
- battening with 90 mm framing and adding insulation and new plasterboard linings internally.
By applying the insulation externally, the benefit of the thermal mass walls is maintained.
Blown-in insulation for walls
There are blown-in insulation options for retrofitting insulation to existing walls. Key considerations when retrofitting blown-in wall insulation are:
- Only use this option if it is appropriate for the existing construction. A building consent must be obtained before the work is carried out.
- Older construction may not have the protection of an underlay (such as building paper) to help protect the framing and insulation from water that gets past the cladding, or the wall cavity (such as brick veneer) may be important to the drainage and drying ability of the wall.
- Provided there is a fully functioning underlay then the building is likely to be suitable.
- It may still be suitable for a brick veneer cavity or if there is no underlay (or the underlay is damaged), but it needs to be assessed on a case-by-case basis, especially if the installation is carried out without removing the linings or claddings. It is also important in those situations to only use a combination of material and installation method that has been demonstrated to not affect the water management ability of the wall type it is used on.
- If the cladding or lining is removed, then there is an opportunity to either retrofit an underlay and/or to create a drainage cavity against the back of the cladding.
Government grants for insulation
Government funding that covers up to 80–90% of the total cost of ceiling and underfloor insulation is available. The eligibility requirements are:
- The householder(s) must own the home they live in and it must have been built before 2008.
- The house must have no ceiling or underfloor insulation at the moment.
- The homeowner must have a community services card or live in an area identified as lower-income.
More information is available on the EECA website.
Glazing
For many existing windows, insulating glass units can be retrofitted, but for a whole house this is likely to be expensive.
Secondary glazing can be a very cost-effective option. With this, plastic film, magnetically attached plastic sheet, plain or low-E glass is installed inside the existing glass with a still air gap between them. Research (supported by BRANZ) found that secondary glazing gave R-values from R0.36 to R0.57. This confirms that secondary glazing can be used as a functional alternative to retrofitted insulating glass units in existing domestic single-glazed window frames. Depending on circumstances, secondary glazing may only be installed over the winter months.
For more information on timber-framed windows, see BRANZ Bulletin BU659 Upgrading the thermal performance of timber windows.
See glazing and glazing units for details.
Updated: 21 August 2023

