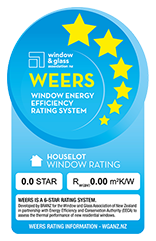- Home
- Site Analysis
- Site Use
- Passive Design
- Water
- Material Use
- Energy
- Wet Areas
- Health and Safety
- Other Resources
Passive Design
Designing the building and the spaces within it to benefit from natural light, ventilation and even temperatures.
Glazing and glazing units
Glazing and glazing units should be designed to admit light while controlling heat gain and heat loss.
Windows and doors can account for more heat gain or loss than any other element in an insulated building envelope. While they may constitute only 8–10% of the of the thermal envelope of a house, windows can account for up to 40% of heat losses if the home is built to little more than the minimum New Zealand Building Code requirements, as many houses are. A well designed glazing system can improve internal daylight levels, reduce glare, and help maintain thermal comfort by reducing heat gain and loss. This contributes to energy efficiency by reducing the need for artificial heating, cooling or lighting.
By considering the transmission of heat and light through the glazing system at the design stage of the project, window performance can be significantly improved.
Controlling heat loss and gain
Heat is gained and lost through the glazing and through the frame, so it is important to consider both together.
It is also important to consider both the glazing unit’s insulating properties and its efficiency at letting solar radiation into the building (this is known as solar heat gain coefficient).
Heat loss and gain can be controlled using insulating glass units (IGUs, commonly known as double or triple glazing). In most parts of New Zealand, IGUs are necessary to meet Building Code requirements. Even where they are not required, they are advisable.
Framing and glazing materials, and glazing unit construction, also influence performance. Coated glass such as low-emissivity (low-E) glass can improve thermal performance and/or reduce glare. Timber, uPVC and fibreglass frames provide better thermal insulation than aluminium; where aluminium is used, the frame should incorporate a thermal break.
Thermally broken aluminium frames have a very strong spacer with a higher level of thermal performance between the inner and outer parts of the aluminium frame. BRANZ testing has shown that frames with this feature can be almost 60% more thermally efficient than those without it.
For best performance, consider the climatic conditions, the design and orientation of the building and its windows, and the thermal and optical properties of the glazing and glazing units.
WEERS
The Window Energy Efficiency Rating System (WEERS) is a voluntary 6-star rating programme that compares the thermal performance of windows in housing and small buildings. It was developed by BRANZ in conjunction with the-then Window Association of New Zealand (now the Window & Glass Association NZ).
WEERS combines the thermal performance of the frame and glazing, together with the size of the window, to calculate an individual thermal performance rating RW for each window, and from that, its star rating. The more stars that are shown on the window, the better it will perform at restricting heat loss in winter and restricting heat entry in summer.
The weighted average RW values for all windows in a houselot are combined to give an RW(av), which is used to give a WEERS star rating (6 is the maximum) for the houselot.
Glazing and building orientation
Glazing on north-facing walls can be reasonably large. Where there is good solar access and exposed concrete floors to provide thermal mass, north-facing windows should be approximately 10-15% of total floor area. With timber floors, north-facing windows should be closer to 10% of floor area. Where solar access is poor, the north-facing windows should be less than 8% of floor area.
Glazing that is east, west or south-facing should be smaller and designed mainly to meet daylight and view requirements. This glazing is usually a net heat loser in winter, depending on climate and heating.
East-facing windows should be reasonably small - less than 5% of the home's total floor area.
South and west-facing windows should ideally be less than 3% of floor area and be designed for daylight, views and cooling cross-flow breezes in summer.
Skylights allow natural light into deep plan shapes but have high heat loss on cold nights and may allow overheating in summer. The size, location and glazing of skylights should therefore be very carefully considered. In areas with hot summers, openable roof windows can be left open to allow rising warm air to exit. Skylights can also be fitted with rain sensors that close the skylight when it starts raining.
Building code minimum requirements
Building Code clause H1 Energy Efficiency requires tha/ted to provide adequate thermal resistance. The thermal performance of glazing and glazing units will have to be considered in conjunction with other building elements to determine overall thermal performance and therefore compliance. See determining insulation requirements for details.
Higher thermal performance in windows and doors in housing is required as a result of recent changes to the Building Code compliance documents Acceptable Solution H1/AS1 and Verification Method H1/VM1, (the 5th edition amendment 1 version of each).
Glazing for the birds
As towns and cities encourage the return of native birds, there is a growing risk of bird strike, where a bird doesn’t see a window and hurts itself, sometimes fatally, by flying into the glass. Bird strike can impact the numbers of birds such as tūī and kererū. The risk of bird strike can be reduced with glazing design. Higher-risk designs include two windows that face each another, leading birds to mistakenly see a clear line of flight through a house. Large windows that give strong reflections of trees and sky can also confuse birds. In some cases, applying tiny purpose-made vinyl stickers to windows can reduce the risk.
Updated: 02 November 2023



