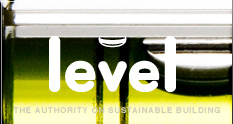Passive Design
Designing the building and the spaces within it to benefit from natural light, ventilation and even temperatures.
Controlling temperature with passive design: an introduction
Passive design uses solar access and other features such as insulation to maintain comfortable temperatures.
On this page:
- Regional climates
- Passive heating
- Passive cooling
- Passive design troubleshooting.
It is a grim fact that many houses – even some new houses – are cold inside if they are not heated. In the BRANZ New House Owners’ Satisfaction Survey 2021, fewer than two-thirds of new homeowners strongly agreed that “my home stays warm overnight”. Staying warm overnight should be a given for all new homes.
Houses overheating in summer has also been identified as a growing problem in a number of BRANZ research projects. There is a risk that this gets worse as the number of days with temperatures over 25° is forecast to rise significantly in many areas of the country. While Gisborne, Hawkes Bay and Christchurch may have higher absolute temperatures in short-term heat waves, Auckland and Hamilton tend to be hotter for longer, with less overnight cooling.
Solar access is fundamental to passive design. It involves letting sun in during cooler months to provide warmth, while keeping summer sun out to prevent overheating. This is achieved through orientation and location on the site, room layout, window placement/sizing, and shading.
Solar access works with other passive design features such as insulation, thermal mass and ventilation to maintain reasonably stable temperatures.
Though this page deals with heating and cooling separately in order to explain the key principles, in reality of course they must be considered together. The specific features appropriate for any particular building will depend on local conditions such as siting and climate, as well as other factors such as client requirements.
Temperature control should also be considered alongside other factors such as noise control and daylighting.
In order to successfully use passive design, modelling should be done to verify the year-round thermal performance and comfort levels. Including elements of passive design without modelling will not guarantee good performance.
The World Health Organisation’s Housing and Health Guidelines, published in 2018 with a lot of New Zealand input, proposes 18˚C as a safe indoor temperature to protect the health of general populations in temperate or colder countries.
Regional climates
In most parts of New Zealand, the main focus of passive design should be to provide heating during cooler months. Where passive design focuses principally on heating, space heating costs can be very low, and the provision of good natural ventilation and shading will ensure that summer overheating can be avoided.
Some regions, however, experience cold winters and hot summers. This includes the North Island Central Plateau, Taupo and Rotorua regions, Wairarapa, Marlborough, Nelson, Canterbury and Central Otago. In these regions, design should accommodate both cooling in the summer and heating in the winter.
Warmer areas such as the Far North, Auckland, Bay of Plenty, Coromandel and the East Coast still require some heating during winter, but are also likely to require good passive cooling and natural ventilation to minimise or eliminate the need for active cooling in summer.
Passive heating
To make maximum advantage of the sun’s energy for heating:
- maximise the area available for north-facing windows – for example by using a fairly shallow floor plan with an east-west orientation
- use large north-facing windows to maximise solar access, with exterior shading devices (such as eaves) to avoid midsummer overheating
- have the solar energy from the north-facing windows land on thermal mass (such as a dark-coloured hard flooring) to absorb and store solar energy before releasing it as temperatures drop
- use minimal south-facing glazing (to reduce heat loss)
- design east- and west-facing glazing carefully to reduce heat loss in winter as well as reducing glare in summer
- specify higher-performing insulating glass units to minimise heat loss through windows
- use high levels of insulation to retain heat
- take care with the wall design to minimise thermal bridging, for example from too much framing. Recent studies have shown framing typically accounts for over a third of net wall area today, compromising the thermal performance of the walls
- minimise unwanted air infiltration and draughts by including airlocks at entry points and ensuring that doors and windows are well sealed.
Each of these elements is explored in more detail in the pages on location, orientation and layout, insulation, thermal mass.
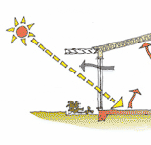
- Features of passive design for heating
Passive heating captures, stores and uses the sun’s energy to provide heating, through a combination of solar access, insulation and thermal mass. Shade and ventilation are used to prevent overheating.
Passive cooling
Where overheating may be a problem, passive cooling and ventilation features will be required. The key elements of passive cooling are:
- minimising solar gain when it is not wanted (through window design and shading)
- taking advantage of natural ventilation flow to provide cooling
- using insulation to prevent heat gain
- using thermal mass to absorb day-time heat, keeping the building cool (at night, ventilation can be used to remove any unwanted heat).
To prevent unwanted solar gain:
- place windows to minimise unwanted midday and afternoon solar gain – in particular, reduce the size of west-facing windows to avoid late-afternoon overheating and glare
- use eaves or external shading devices to control solar gain during afternoons and early evenings in summer
To provide natural ventilation:
- use building orientation – turn the building to maximise the efficiency of natural ventilation openings
- provide openings on opposite sides of the building to facilitate through-flow of breezes
- use an open floor plan to facilitate through-flow of breezes (but check for the impact this may have on winter heating requirements).
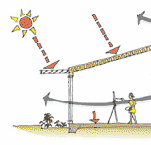
- Features of passive design for cooling
Insulation, thermal mass and shading reduce heat gain, and ventilation provides temperature moderation to reduce interior heat build-up.
Passive design troubleshooting
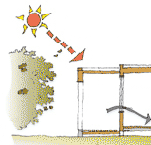
- Reasons why some houses get too cold
Lack of sun, poor solar orientation of living spaces, inadequate insulation, heat loss through air leakage, and lack of, or poorly placed thermal mass can each contribute or combine to make homes too cold in winter.
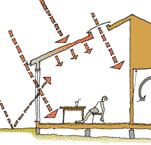
- Reasons why some houses get too hot
Lack of shade, poor ventilation, lack of insulation (which would reduce radiated heat gain through the roof), low thermal mass, and reflected heat gain from nearby surfaces all combine to make a home too hot in summer.
Updated: 02 February 2023

