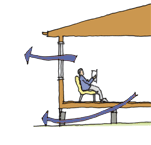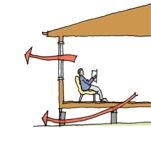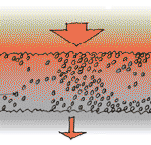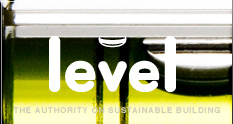- Home
- Site Analysis
- Site Use
- Passive Design
- Water
- Material Use
- Energy
- Wet Areas
- Health and Safety
- Other Resources
Passive Design
Designing the building and the spaces within it to benefit from natural light, ventilation and even temperatures.
How insulation works
Insulation works by providing resistance to heat flow.
On this page:
- Where heat is lost
- R-values
- How bulk insulation works
- Reflective insulation
- Thermal bridges
Insulation slows heat losses from a building, typically by using bulky, lightweight materials such as glass-fibre or polystyrene between framing elements.
Insulation is a very significant element in a building’s thermal performance, but it is not the only one. Even if a home is well insulated, heat can still escape through air gaps, windows, gaps in the insulation, and building elements such as framing, as explained in thermal bridges below. A building’s thermal performance depends on all elements of the building working together.
Where heat is lost

- Typical heat losses from an uninsulated house
In an uninsulated timber-framed house, 30–35% of heat is lost through the roof, 21–31% through the windows and 18–25% through the walls. The floor and air leakage account for the remaining heat loss.

- Heat losses from an insulated house
Heat loss from a house insulated to H1/AS1 4th edition minimum requirements. The windows account for the largest single proportion of heat loss.
R-values
Insulation performance is measured in R-values, which quantify the thermal resistance of a building material, or any part of a building such as the roof, wall, or floor.
Commercially available insulation materials are labelled with R-values. However, the R-value of any part of the building depends not only on the insulation but also on the thermal performance of other elements such as the framing and cladding. The thermal performance of a whole building element such as a wall or floor is described as a “construction R-value.”
High density materials such as concrete, brick or stone provide excellent thermal mass but have low R-values and so are poor insulators. Thin metals such as profiled steel claddings and fibre-cement sheets also have low R-values and are therefore also poor insulators.
To determine insulation requirements, it is necessary to calculate R-values for each part of the building. See determining insulation requirements for more detail.
How bulk insulation works
Bulk insulation works by trapping dry air in lightweight, bulky materials. Still air is a poor conductor of heat, so bulky materials that can trap large amounts of air can reduce the ability for heat to be transferred by conduction. If a material consists of many small pockets of trapped air rather than a large, contiguous volume of air, the ability to transfer heat by convection is also reduced. An everyday example is a feather or fibre duvet.

- Bulk insulation
Bulk insulating materials such as wool, polyester, glass wool and foam boards work by trapping air and reducing the speed of heat transfer.
Reflective insulation
The Acceptable Solution H1/AS1 no longer accepts the use of foil insulation (since 1 January 2017).
Retrofitting or repairing foil insulation under suspended floors has been banned since 1 July 2016.
Thermal bridges
Thermal bridges, also called ‘cold bridges’, are parts of the building envelope where heat can escape more readily because the building material connects – or bridges – both sides of the building envelope. Examples of thermal bridges include:
- timber or steel framing in external walls that connect to both the interior and exterior faces of the wall
- aluminium window frames that do not have a thermal break
- gaps in (poorly) installed insulation.
One area of thermal bridging with a high impact on performance is timber framing in walls. In one research study, measurements made of 47 new houses found the average content of timber framing in exterior walls (excluding doors and windows) was 34%. This is much higher than the 14–18% generally assumed. You can find out more in ER53 Measuring the extent of thermal bridging in external timber-framed walls in New Zealand.
If insulation has simply been installed between joists or studs, the R-value of the building element is likely to be less than the R-value of the insulation used because of the thermal bridging. Thermal bridging can be reduced through correct installation of insulation, and by using insulating features such as sheathing on the outside of studs or using thermal breaks in aluminium glazing. More detail is provided in the pages on roof insulation, wall insulation, floor insulation and windows.
Updated: 20 October 2023

