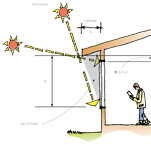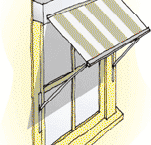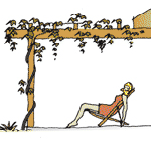Passive Design
Designing the building and the spaces within it to benefit from natural light, ventilation and even temperatures.
External shading
External shading prevents solar access and so helps to keep a building cool.
On this page:
- eaves
- awnings
- screens and shutters
- louvres
- verandahs
- pergolas
- trees and shrubs.
Providing shade over building openings and outdoor spaces can reduce temperatures and save energy.
There are many options for external shade. It’s important that each is designed to take account of the sun paths at the site at different times of the year.
To be effective, external shading must be considered along with other passive design features such as location, orientation and layout, window size and placement, and thermal mass.
Eaves
Eaves or other fixed overhangs are the simplest way to provide protection against solar gain.
They must be sized correctly to exclude summer sun but still admit winter sun.
Calculating overhang depth
The following table gives height and shading factors based on sun path diagrams for the main centres in New Zealand. Use this to calculate the amount of overhang required to exclude midday summer sun but admit midday winter sun.
Location | Fheight | Fshade |
|---|---|---|
Auckland | 0.24 | 0.14 |
Wellington | 0.32 | 0.15 |
Christchurch | 0.35 | 0.15 |
Dunedin | 0.39 | 0.16 |
To calculate the overhang, multiply the height (H) from the window sill to the eave or sunshade by the factor Fheight for the nearest main centre location. This figure (A) is the required depth of the overhang: A = H x Fheight
Example: For the Wellington region, if the height (H) of the eave or sunshade above the window sill is 2.0 m, multiply 2.0 m by 0.32 (Fheight) = 0.64 m – so the overhang should be 640 mm deep.

- Calculating overhang and window dimensions
Permanently shaded glass is a significant source of heat loss in cooler climates.
Calculating window head height
In winter, the distance D between the window head and the underside of the eave or overhang, is critical to the window’s performance. If D is close to zero, meaning the window head is directly under the overhang, and A is greater than zero, the top of the window will never admit sun, and this area of the window will suffer net heat loss during a sunny day. Height D must be designed to ensure that winter sun is admitted through the entire window.
To calculate the minimum height for D, multiply the height (H) of the eave or sunshade above the window sill by the factor Fshade from the table for the nearest main centre location: D = H x Fshade.
Example: For the Wellington region, if the height (H) of the sunshade above the window sill is 2.0 m, multiply 2.0 m by 0.15 (factor Fshade) = 0.3 m – so the height between the window and the overhang should be 300 mm.
Awnings
Awnings reduce sun when they are in position. They should be light in colour to deflect more heat. Retractable awnings will admit sunlight when in retracted position.
Awnings may not be suitable in windy areas but motorised, retractable awnings are available that can monitor wind levels and retract when the wind strength gets too high.

- Retractable awning
These reduce sun and light when they’re out. They're a moderate cost option, but do require cleaning and maintenance and they may not be suitable in windy areas.
Screens and shutters
Fixed and moveable screens and shutters are available in a range of sizes and methods of operation including sliding, hinged and bifolding. The louvre panels may be fixed blade or operable. They provide an excellent solution for low angle morning and evening sun as they can be moved away to admit light when not required.
Louvres
Horizontal, fixed louvres should be angled to the noon mid-winter sun angle and be spaced correctly to admit winter sun.
The following table gives optimum blade angles to admit mid winter sun for north-facing pergolas for the main centres of New Zealand.
Location | Blade angle |
|---|---|
Auckland | 29° |
Wellington | 27° |
Christchurch | 23° |
Dunedin | 20° |
As a rule of thumb, the spacing between horizontal, fixed louvres should be 75% of the width. Louvre blades should be as thin as possible to avoid blocking sun.
Verandahs
Verandahs provide excellent shade. Deep verandahs are particularly good for shading east and west facing elevations although they will still admit very low angle sun. They can be used in combination with planting or screens to filter sun.
Pergolas
Pergolas covered with deciduous vines provide very good seasonal shading.

- Shade from a vine-covered pergola
The deciduous vines reduce summer sun and allow in winter sun when the leaves fall (the woody parts of the plants remaining provide about 20% shading). Vines require some maintenance and may not be suitable for windy areas.
Trees and shrubs
Deciduous trees can be used for shading, but they are not always as effective as specifically-designed shading devices. The seasons of deciduous trees – when they grow leaves and lose leaves – may not match the household’s shading needs during unseasonal weather. Trees and shrubs can take a long time to grow and in many cases can’t be repositioned to meet changing requirements.
Updated: 17 May 2021

