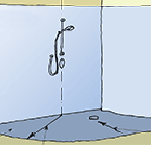Wet Areas
Poor wet area design or installation can compromise safety, comfort and convenience for building users, and lead to significant structural damage.
Waterproofing tiled showers
Tiled showers require good detailing and application of membranes and careful plumbing installation to remain waterproof. Poor work can lead to leaks and expensive repairs.
On this page:
- Standards
- Code of practice for wet area membranes
- Waterproof membranes
- Extent of waterproofing
- Design considerations
- Application of waterproofing
- Plumbing and penetrations
Installing a tiled wet area shower requires a building consent.
Under Building Code clause B2 Durability, waterproofing systems under wet area tiling must have a durability of at least 15 years.
Points in Acceptable Solution E3/AS1 include:
- Tiles must have a water absorbency of no more than 6%.
- All shower floor and wall finishes must be impervious – in other words, they must not allow water to pass through.
- When enclosures, such as walls, screens, doors or curtains are used they shall be continuous from floor level or top of upstand to 1800 mm minimum above floor level and not less than 300 mm above the shower rose.
- If a sanitary fixture is located where accidental overflow could damage an adjoining household unit, containment and a floor waste must be provided.
- Floor wastes shall comply with G13/AS1.
- The floor of open showers shall have a fall of no less than 1:50 towards the floor waste, within a radius of 1500 mm taken from a point vertically below the shower rose, or from any wall within that radius.
Standards
AS/NZS 4858:2004 Wet area membranes divides membranes into three classes: Class I are the least flexible, suited to substrates with little movement, such as concrete slabs. Class III cope with the greatest movement, and are suitable for timber-framed construction. Class II falls between I and III.
AS 3740–2010 Waterproofing of domestic wet areas gives requirements for materials and installations. Following this is good practice.
Code of practice for internal wet-area membrane systems
The Waterproof Membrane Association Inc., an industry body, published a 4th edition of this document in February 2020. Some general requirements:
- Wet area membranes must comply with AS/NZS 4858:2004.
- All components must come from the same supplier.
- All wet areas containing a water supply must be protected with a membrane, be contained by a waterstop, and have all penetrations sealed.
- Membranes must be installed by or under the supervision of approved applicators.
The Code of Practice is referenced as the basis for Acceptable Solution E3/AS2 Internal Wet-area Membrane Systems. Membranes installed in accordance with sections 1–4 of the Code of Practice (as modified by the Acceptable Solution) will comply with Building Code clauses E3.3.2 – E3.3.6.
Waterproof membranes
A waterproof membrane must be installed behind and underneath shower tiling, the only exception being a steel-trowelled or polished concrete substrate.
Flooring-grade particleboard is not permitted as a new substrate in any wet area under the Code of Practice, and NZS 3602:2003 Timber use in building recommends H3 treated plywood rather than particleboard in this situation.
A membrane should be selected on the basis of:
- substrate – some membranes adhere better to a particular substrate
- whether or not there will be underfloor heating
- potential for movement
- detailing complexity – in complex situations liquid-applied membranes may be the only option
- time or other constraints
- temperature and humidity – some membranes have requirements that may not be possible to achieve in a particular space.
Use a single membrane type on all areas. Follow manufacturers’ instructions in product selection and application.
Extent of waterproofing
Figure 1 shows waterproofing requirements. AS 3740–2010 requires the entire floor to be waterproofed if the substrate is timber, particleboard or plywood.
BRANZ recommends that the entire tiled floor be waterproofed and that membrane upstands of at least 150 mm are specified around the perimeter.
Design considerations
Design documents and drawings should specify:
- falls
- the waterproofing system
- the extent of the waterproofing
- minimum penetrations through waterproofing and sealing of all penetrations
- cable entry points for under-tile heating are above the flood level
- where a thick-bed sand/cement mortar or plaster is used, the membrane is installed over it
- movement control joints be waterproof
- tiles with low moisture absorption. E3/AS1 sets a maximum of 6%, but 3% or less is preferable.
Good detailing and application of waterproofing at junctions is critical. Leaks are commonly traced to floor-to-wall or hob-to-wall junctions and around drains. Ensure that hobs are constructed from material unaffected by moisture – not timber. Carry the membrane over the hob.
Application of waterproofing
Concrete slabs should have a relative humidity no greater than 75% and plywood should have a moisture content no higher than 18%.
Surfaces should be clean, smooth and sound. A primer may be required to seal porous substrates and enhance membrane adhesion.
Leave membranes to fully cure before tiling. Building consent authorities commonly require an inspection after application of the membrane and before tiling.
Areas of floor waterproofing should be flood tested before installing tile finishes.
Plumbing and penetrations
Ensure co-ordination between the main contractor, plumber, membrane applicator and tiler to ensure waterproofing integrity is maintained and the membrane warranty continues to apply.
Make the shower mixer penetration through the wall lining before the membrane is applied. Correct sealing is crucial.
Ensure floor waste outlets have a sufficiently wide flange and are designed for use with membranes and tiles. Prepare the flange as recommended by the membrane manufacturer. Rebate the flange into the substrate so that the surface is flush for effective drainage, and seal the waterproofing system onto the flange. Some manufacturers make outlets with low-profile traps for tiled shower floors.
Tell building occupants to keep tiled surfaces and drains clean and clear and get any damage repaired immediately.
Updated: 15 June 2023


