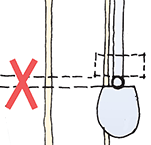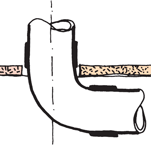Water
Water use, sustainability, and efficiency by choosing quality systems and materials, and providing environmentally friendly solutions.
Building design considerations
There are several issues with sanitary plumbing and drainage that must be considered during building design.
On this page:
- common plumbing coordination and installation issues
- checklist for drains
- checklist for discharge pipes within floor depths
- checklist for floor waste gullies within floor depths
Common plumbing coordination and installation issues
Accommodating water supply pipes in a building structure generally presents few problems, but this is not the case with drainage pipes. As they are generally larger and need to be installed with minimum gradients, they also take up more space.
Problems can occur because of a lack of coordination at the design stage, and/or between builder and plumbing contractor. Once the building is under construction, it is sometimes too late to achieve a proper solution.
Common plumbing coordination and installation issues include:
- pipework needs to be surface mounted because there is insufficient space for it to be concealed
- minimum gradients are compromised because of insufficient depth in floor joists to accommodate pipe gradient
- dimensional requirements for floor waste gully traps are compromised because of inadequate floor depth
- structural members are compromised by oversized holes and notches because there is inadequate provision of ducts and bulkheads
- top and bottom plates and bracing are compromised to accommodate pipes in timber-framed walls
- fixtures are located with the waste outlet directly over a joist, bearer or beam
- pipe runs that are overlong and unnecessarily complicated in order to navigate non-penetrable building elements such as steel beams
- pipe and drain noises that cause disturbance to living and sleeping areas
Checklist for drains
Check:
- the invert level of the connection at the property boundary to ensure that sufficient fall can be incorporated within the site
- the length of unvented branch drains
- that drains under concrete slab floors are accurately set out – they can be difficult or impossible to move later
Checklist for discharge pipes within floor depths
Check:
- that waste pipes run in the same direction as floor joists – large holes must not be drilled through joists unless specifically designed
- that there is sufficient depth between floor and ceiling at upper levels to accommodate the pipe’s required fall, diameter and bends
Checklist for floor waste gullies within floor depths
Check:
- that there is sufficient space to accommodate the full depth of the trap
- that there is sufficient allowance for fall from the trap



