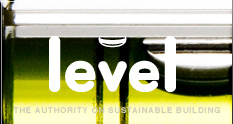- Home
- Site Analysis
- Site Use
- Passive Design
- Water
- Material Use
- Energy
- Wet Areas
- Health and Safety
- Other Resources
Passive Design
Designing the building and the spaces within it to benefit from natural light, ventilation and even temperatures.
Thermal mass design
Thermal mass must be properly designed to be effective for passive heating or cooling.
On this page:
- Floor requirements to provide thermal mass for heating
- Wall requirements to provide thermal mass for heating
- Trombe walls
- Using thermal mass for passive cooling
- Floor requirements to provide thermal mass for cooling
- Wall requirements to provide thermal mass for cooling
- Adding thermal mass to an existing home
Thermal mass is most commonly used for passive heating, though it can also be used to absorb and dissipate heat for passive cooling.
Thermal mass can be achieved by an exposed concrete floor; or a wall made of heavy material such as concrete, concrete masonry, stone or earth; or a specifically designed thermal mass feature such as a Trombe wall.
Whatever thermal mass is used, it must be exposed to direct sunlight during the times of year when passive heating is required. It must not be covered with any insulating material (including mats and carpets) – otherwise it will not be able to absorb heat. But it must be insulated on the building’s exterior, and the building envelope must be properly insulated so that any heat gain from thermal mass does not dissipate.
For good performance, thermal mass must be considered in conjunction with other passive design features such as insulation, location, orientation and layout, window sizing, and shading.
For example, if thermal mass is being used for passive heating, it should receive maximum exposure to sunlight during cooler months, but minimal exposure to sunlight during summer. This can be achieved through a combination of orientation (to maximise exposure to north sun), shading (to minimise summer exposure), floor plan (for example, a shallower north-south floor plan will allow more sun exposure for a concrete floor slab), and window sizing and placement.
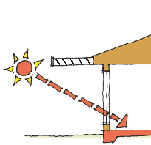
- Thermal mass in winter
In winter, thermal mass will absorb heat from the sun during the day, as well as from supplementary heat sources, and release that heat as temperatures fall at night.
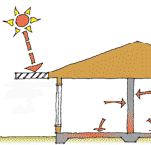
- Thermal mass in summer
In summer, thermal mass absorbs the ambient air heat while being shaded from direct sunlight to help reduce overheating. At night, the house can be ventilated to allow any excess heat to be lost into the cooler night air. Ideally, excess solar gain should be prevented from entering the house by use of eaves and external shading systems – otherwise overheating may occur.
Floor requirements to provide thermal mass for heating
A concrete slab floor provides excellent thermal mass. For maximum heat absorption, the surface should:
- be exposed or be covered with a high density material such as tile or slate
- have a dark colour or a textured or matt finish
- be 100–200 mm thick
- be insulated underneath the slab (to give an R-value of at least 1.9) so that heat moves up into the interior space rather than into the ground
- have slab edge insulation to reduce heat loss from the slab perimeter to the outside air.
Materials with high thermal resistance (such as carpet, cork or timber) should never be laid over concrete floors that are to provide thermal mass.
Suspended concrete upper floors in two-storey construction may be used effectively as thermal mass. By leaving the underside of the floor exposed, radiated heat will move to both the upper and the lower levels.
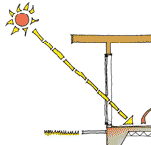
- Principle of using the thermal mass of a concrete floor
To increase the direct benefits concrete slab floors offer, insulate under the slab and have insulating windows (IGUs) down to the floor so that winter sun falls on the slab surface. Do not have insulating finishes such as carpet or cork over the floor area providing thermal mass – typically the area of slab exposed to direct sunlight. Use ceramic tiles, or polished concrete over this area.
Wall requirements to provide thermal mass for heating
While floors are more commonly used to provide thermal mass (because they usually receive more sun and are therefore more effective), in the right situations walls can also be used. Walls to provide thermal mass should be concrete, concrete masonry, stone or earth. They should:
- be exposed to direct sunlight if possible
- be of a mid to dark matt colour
- be 100–150 mm thick to provide sufficient mass for optimal heat storage
- have insulation on the exterior face of external walls.
Dense or heavy materials such as brick veneer or single-skin concrete masonry located outside the insulation do not add thermal mass to a building as the insulation prevents any heat being released to the interior of the wall. A polystyrene block wall will not provide thermal benefits unless the polystyrene on the inside face of the wall is removed.
An internal wall will transmit stored heat through the wall to the room on the other side of the wall.
The wall should be a dark colour to maximise heat absorption.
Trombe walls
A Trombe wall can provide significant comfort benefits while being easy and low-cost to design, build, use and maintain. This is a heavyweight, sun-facing, glazed external wall that absorbs heat from the sun during the day in order to slowly release it to the interior at night (see drawing). They are especially useful where a portion of a home’s northern view may need obscuring or the views are to other orientations. Trombe walls need to be oriented between 330° and 30° of true north.
BRANZ researched four houses with Trombe walls. The reduced winter space heating requirements of living areas with Trombe walls ranged from 18% for an Invercargill house to a 45% saving for an Auckland house. Financially, the benefit:cost ratio averaged 2.1, which is very good, and the simple payback period on the cost was just 5.4 years, again very good.
For more details, see the BRANZ Sustainable Construction Factsheet #3 Trombe walls.
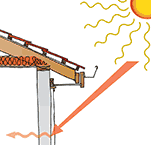
- Basic principle of Trombe wall construction
A Trombe wall is a high thermal mass, north-facing wall installed behind glazing and with airspace between the two. The wall should be a dark colour to maximise heat absorption. The slow permeation of heat through the wall is the main heating mechanism.
Using thermal mass for passive cooling
Thermal mass can also be used as a heat sink for summer cooling.
By absorbing heat from the surroundings when the temperature is higher than the thermal mass material, the ambient indoor temperature will be reduced. The heat must then be discharged to outdoors during the night-time – otherwise it will need to be released into the house later.
For cooling, the thermal mass must be shielded from solar gain by:
- shading
- walls being located between internal rooms or on the south side of the house
- being located where cooling breezes will remove heat.
Floor requirements to provide thermal mass for cooling
The underside of a floor slab to be used as a thermal mass for cooling should not be insulated as the ground temperature (which tends to remain fairly constant throughout the year) is generally lower than the day-time summer air temperature. This allows the heat to be transmitted into the ground. However, the floor should be insulated at the perimeter to prevent heat entering the slab between the slab edge and the ground.
Wall requirements to provide thermal mass for cooling
Thermal mass walls to be used for cooling are generally concrete or stone, but an external water storage tank that is protected from solar gain can also be used to absorb heat. Heat from the interior space must be able to move into the water where it can be dissipated or removed by cooling breezes.
Adding thermal mass to an existing home
Thermal mass may be added to an existing house as part of alteration work by:
- laying a concrete floor in a new extension
- adding an internal thermal mass wall (e.g. hallway) that has exposure to direct sunlight (increase window areas where necessary)
- removing existing insulating floor coverings such as carpet from existing concrete floors that are adjacent to large areas of north-facing glazing and replacing with tiles or polishing the exposed slab surface
- adding a sunspace with high thermal mass and automated controls to manage the stored heat.
Updated: 08 February 2018

