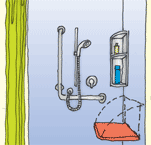Wet Areas
Poor wet area design or installation can compromise safety, comfort and convenience for building users, and lead to significant structural damage.
Accessibility
Accessible design makes wet areas safer, and allows them to be used by a wider range of people. Australian research shows that a new home has a 60% probability that someone with a permanent disability will live in it during its expected 80-year service time.
On this page:
- Barriers to access in wet areas
- Designing for bathroom accessibility
If wet area facilities are designed to be fully accessible for people with disabilities, they will also:
- meet the needs of most people throughout their lives
- be suitable for able-bodied people with short-term injuries or disabilities
- be safer for use
- suit a wide range of potential home buyers.
Section 10 of NZS 4121:2001 Design for access and mobility: Buildings and associated facilities, sets out design requirements for accessible toilets and bathrooms. A free downloadable copy of the standard is available here.
Barriers to access in wet areas
Wet areas can present a number of barriers to access for elderly and people with disabilities such as:
- bath edge height too high
- WC pan height too high or too low
- a shower hob
- awkward or narrow access
- insufficient manoeuvring space
- insufficient number or placement of grab rails
- poorly located fixtures and fittings
- poorly selected fittings (such as taps that are difficult for people with arthritis to use).

- Level access enclosed shower
Level entry shower for wheelchair and ambulant users.
Designing for bathroom accessibility
Include features that facilitate shower accessibility:
- Allow sufficient space for manoeuvrability and assistance.
- Provide a level access (i.e. no hob) to provide easier access.
- Install a hand-held shower head.
- Install a vertical grab rail on a side wall.
- If installing a seat, locate on the wall adjacent to the shower head and ensure that controls are within reach.
- Select a textured or slip-resistant finish.
Include features that facilitate toilet accessibility:
- Install the toilet at a height to suit the predominant use, i.e. people in wheelchairs prefer to transfer at the same height as the seat of their wheelchair; older people prefer a higher seat.
- Allow a clear space on one side to transfer to the toilet.
- Locate the toilet at the correct distance to enable grab rail use
- Not having a slope on the area of floor that is used to allow the occupant to transfer from the wheelchair to the toilet.
- Locate the toilet paper dispenser below the grab rail so it does not interfere with grab rail use.
- Ensure the grab rail is securely fixed to the structure.
Include features that facilitate basin or vanity accessibility:
- Set the vanity or basin height at 750 mm or to suit.
- Allow leg space underneath to suit.
- Install a single, lever-action tap.
- Avoid using pop-up plugs as they can be difficult to operate.
- Ensure that water supply pipes and waste outlets do not encroach on the required leg space underneath.
More information
BRANZ publication Homes without barriers
Updated: 23 May 2023

