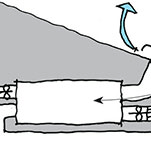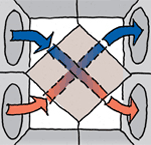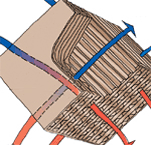Energy
Designing homes to conserve energy and use it efficiently, from sources that cause least environmental harm.
Heat and energy recovery ventilation systems
Heat recovery ventilation and energy recovery ventilation can provide cost effective ventilation systems that also reduce moisture and heat loss.
On this page
- Advantages of heat and energy recovery ventilation systems
- How they work
- Energy recovery ventilation systems
- Sizing a system
- Ducting
- Supply and exhaust vents or grilles
- Maintenance
Advantages of heat and energy recovery ventilation systems
Advantages of heat recovery ventilation systems include:
- they reduce heat loss so less heat input (from another source) is required to raise the indoor temperature to a comfortable level
- less energy is required to move air than to heat it
- these systems are most cost-effective in a relatively airtight building and when installed as part of new house construction or major renovation – they are not always well suited to retrofitting
- they provide ventilation where open windows would be a security risk and in windowless rooms (e.g. interior bathrooms and toilets)
- they can operate as a ventilation system in summer by bypassing the heat transfer system and simply replacing indoor air with outdoor air
- they reduce indoor moisture in winter, as cooler outdoor air has a lower relative humidity.
How they work
Heat recovery ventilation and energy recovery ventilation systems are ducted ventilation systems consisting of two fans – one to draw air in from outside and one to remove stale internal air.
An air-to-air heat exchanger, generally installed in a roof space, recovers heat from the internal air before it is discharged to the outside, and warms the incoming air with the recovered heat.
Heat recovery systems can be efficient. BRANZ conducted a trial in a test house and the core recovered around 73% of that heat from outgoing air – in line with the typical 70% efficiency for cross-flow cores. Careful design and installation are critical for achieving this level of efficiency – actual delivered efficiency can drop below 30% if ducting air and heat losses are not properly considered. During installation, setting a balanced extract and intake air flow is critical for achieving optimal efficiency of the system.
Ideally, only attempt to recover heat from rooms where the air temperature is significantly above the outside temperature, and deliver the warmed fresh air to well insulated rooms so the heat will not be lost.

- Heat recovery system
These systems utilise a recovery heat exchanger to absorb heat from warm room air that is being discharged outside to heat the incoming air.
Heat recovery systems meet the requirement of fresh outdoor air ventilation in Building Code clause G4 Ventilation.
Note: Some systems that draw air into a house from the roof space are advertised or promoted as heat recovery systems. Air from the roof space is not fresh outdoor air. When selecting a heat recovery ventilation system, ensure that the proposed system actually incorporates a heat recovery device.

- Heat recovery ventilation system
Schematic of typical heat recovery ventilation system.

- Winter operation
Winter operation of heat recovery system.
Energy recovery ventilation systems
Energy recovery ventilation systems are similar to heat recovery systems but they transfer water vapour as well as heat energy, thereby controlling humidity levels. In summer, they can remove some of the water vapour from the moisture-laden outdoor air before it is brought indoors; in the winter, they can transfer moisture as well as heat energy to the incoming colder, dryer outdoor air.
Energy recovery systems are useful in very low relative humidity environments where additional moisture may be required, but if moisture removal is required, do not specify a moisture transfer system.
Sizing a system
The Building Code requirement for fresh outdoor air ventilation requires ventilation for occupied spaces in accordance with NZS 4303:1990 Ventilation for acceptable indoor air quality. This sets the rate at 0.35 air changes per hour, which is equivalent to approximately one-third of all the air in the house being changed every hour.
To determine the size of the ventilation system required, calculate the internal volume of the house or part of the house that is required to be ventilated and multiply the volume by 0.35 to get the minimum volume of air changes per hour.
For example:
- for a house with a floor area of 80 m2 and internal volume of 192 m3 – multiply 192 x 0.35 = 67.2 m3/h
- for a house with a floor area of 250 m2 and internal volume of 600 m3 – multiply 600 x 0.35 = 210 m3/h.
Ducting
Ducting must allow for airflow resistance. Select the largest size ducting possible as the larger the ducting diameter, the better the airflow performance and the lower the airflow noise.
A typical duct size is 200 mm diameter, which should be used wherever possible, reducing to 150 or 100 mm diameter ducting to the ceiling vents or grilles if required.
For example:
- a 100 mm ceiling vent can supply sufficient fresh air to a room with an internal volume of 40 m3
- for a larger room, both exhaust and supply ceiling vents or grilles should be a minimum 150 mm diameter – alternatively, two or more 100 mm diameter ceiling vents could be used.
Ducting should:
- have internal surfaces that are as smooth as possible to minimise air flow resistance
- have the minimum number of bends possible
- where bends are unavoidable, have them as large diameter as possible
- have no tight bends as these can cause significant air flow resistance
- be insulated to reduce heat loss and duct noise
- have a condensate drain for the exhaust ducting to allow the removal of moisture created when the heat is removed from the air.
Heat recovery ventilation is also an option for a single room. There are units that can be installed on an exterior wall with no ducting required.
Supply and exhaust vents or grilles
Locate air supply and exhaust vents or grilles to maximise the performance of the system:
- Locate supply vents in living areas, e.g. living room, dining room, study and bedrooms.
- Locate exhaust vents where moisture is generated (kitchen and bathrooms) so that odours and moist air are not drawn through the living areas before being vented.
- Another option is to locate supply vents on opposite sides of the house with an exhaust vent in the hallway or a central location in the house so fresh, warmed air is delivered to the perimeter of the house (e.g. living rooms and bedrooms) and flows through to a central exhaust vent.
- Locate indoor supply and exhaust vents some distance apart within rooms to maximise the fresh, warm air circulation through the space.
- Locate outdoor air supply and exhaust air discharge vents far enough apart to ensure that exhaust air is not drawn into the fresh air intake. If possible, locate them on opposite sides of the house.
Maintenance
The system should ideally be serviced annually. In addition, the homeowner should undertake the regular maintenance requirements specified by the manufacturer, which may include:
- replacing air filters 6 or 12 monthly
- cleaning outside hoods and screens, typically 12 monthly
- cleaning the heat exchange unit either 12 or 24 monthly
- cleaning the condensate drain and pans to remove mould, bacteria and fungi 12 monthly.
Updated: 02 March 2023

